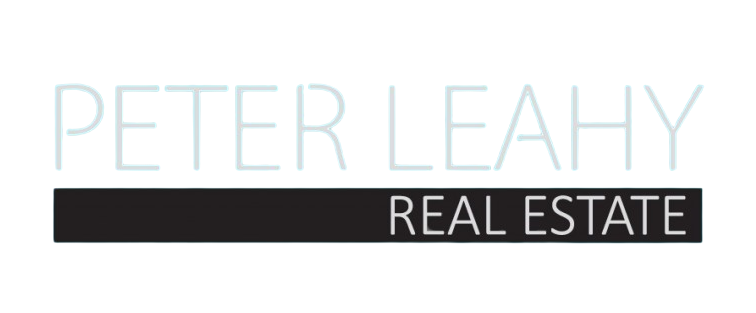10 Bellevue Terrace, PASCOE VALE
House
Wealth Of Options In The Zone
Presiding over a magnificently large allotment of approximately 974m2, with impressively wide street frontage, this elevated three bedroom home exhibits Art Deco touches and opens the door to a myriad of opportunities in the sought after Strathmore College zone. Hosting high ceilings with decorative details, the home opens into a large entrance hall and offers a living room with bay window and fireplace, dining domain, kitchen/meals and expansive rear garden featuring fruit trees. Stainless steel cooking appliances - a five burner gas cooktop and fan forced oven - meet with retro tiled splashbacks and cupboards in a kitchen with all the basics in place. Each bedroom can accommodate a double bed and the main bedroom boasts a bay window with window seat. Gleaming and spacious, the bathroom has a spacious shower, separate bath, wide vanity and toilet. Polished floorboards, heating, cooling, a long side driveway and garage with multi-car off-street parking also figure prominently. A stroll to Gaffney Village, trains, parks and Pascoe Vale Primary School, and only a short drive to CityLink as well as close airport access, this rare offering presents exceptional renovation, extension, new build and development possibilities (STCA).












